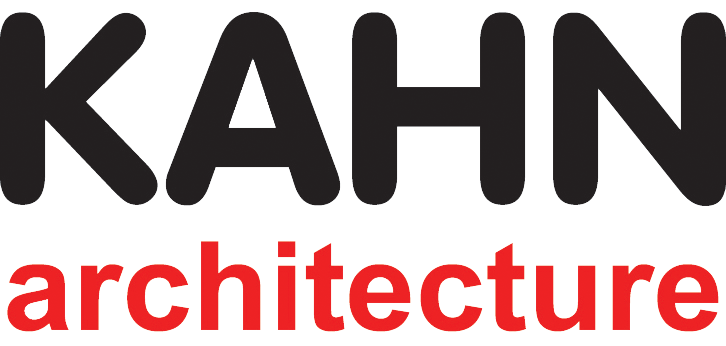
KAHN architecture designed and developed pre-built suites for the New York Life building at 51 Madison Avenue. The floor layout of the three suites totals 13,000 RSF and are identical to each other. The pre-built offices are on the perimeter of the building with an elevator lobby and restrooms at the core. New details and finish options include incorporating new office glass fronts, reception/pantry areas and floor finishes. The space includes open workspace areas alongside spaces that can be utilized as breakout areas for team collaboration. Furniture was coordinated for all the suites.
Design your workplace today!
Interested in speaking with us about your workplace project? Leave us your information and someone will reach out to shortly to better understand your needs.










